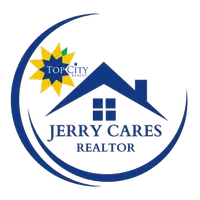Bought with JohnC Valley • Valley, Inc.
For more information regarding the value of a property, please contact us for a free consultation.
Key Details
Sold Price $730,000
Property Type Single Family Home
Sub Type Single House
Listing Status Sold
Purchase Type For Sale
Square Footage 5,406 sqft
Price per Sqft $135
Subdivision Sherwood Estates
MLS Listing ID 237694
Sold Date 05/21/25
Bedrooms 5
Full Baths 4
Half Baths 1
Abv Grd Liv Area 3,692
Year Built 2003
Annual Tax Amount $9,356
Lot Dimensions 90x213
Property Sub-Type Single House
Source sunflower
Property Description
Immaculate 5 bedroom, 4.5 bath home with a 3 car garage. Soaring ceilings with tons of natural light, Custom Woods kitchen with granite counters and walk-in pantry. See-thru fireplace, breathtaking staircase, and the most thought out floor plan that is perfect for any family whether you are looking for space to entertain or space for a growing family with over 5400 sq. ft. The main floor features the primary suite with a jet tub and walk-in shower, office, living room, and family room off the kitchen. Upstairs are 3 large bedrooms, one with an attached bathroom while the other two share a Jack & Jill bath, plus a playroom/bonus room. The walk-out basement offers a bedroom, bathroom, full wet bar, and large rec room with the perfect media space to watch the game or host movie night. Tons of built-ins, and many upgrades such as a new roof with impact resistant shingles in 2019, heated tiles floor in the basement bathroom, tv's in the mirrors of two of the bathrooms, central vac both in the house and the garage, plus so much more! Schedule your showing today! No special taxes!
Location
State KS
County Shawnee County
Direction from 41st & Stutley Rd, go right on Stutley, then left on King Forest Rd to the home
Rooms
Basement Concrete, Full, Partially Finished, Walk-Out Access, 9'+ Walls, Storm Shelter
Interior
Interior Features Central Vacuum, Wet Bar, Carpet, High Ceilings, Coffered Ceiling(s)
Heating More than One, Natural Gas
Cooling Central Air, More Than One
Flooring Ceramic Tile
Fireplaces Type One, Gas, See Through, Family Room, Living Room
Fireplace Yes
Appliance Electric Cooktop, Double Oven, Dishwasher, Refrigerator, Disposal, Auto Garage Opener(s), Garage Opener Control(s), Water Softener Owned, Humidifier, Whirlpool Tub
Laundry Main Level, Separate Room
Exterior
Exterior Feature Thermal Pane Windows
Parking Features Attached
Garage Spaces 3.0
Roof Type Architectural Style
Building
Lot Description Sprinklers In Front
Faces from 41st & Stutley Rd, go right on Stutley, then left on King Forest Rd to the home
Sewer Public Sewer
Schools
Elementary Schools Jay Shideler Elementary School/Usd 437
Middle Schools Washburn Rural Middle School/Usd 437
High Schools Washburn Rural High School/Usd 437
Others
Tax ID R57514
Read Less Info
Want to know what your home might be worth? Contact us for a FREE valuation!

Our team is ready to help you sell your home for the highest possible price ASAP




