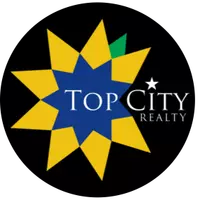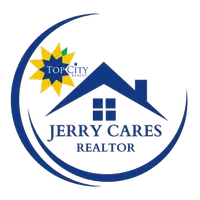Bought with Tom Madl • Genesis, LLC, Realtors
For more information regarding the value of a property, please contact us for a free consultation.
Key Details
Sold Price $725,000
Property Type Single Family Home
Sub Type Single House
Listing Status Sold
Purchase Type For Sale
Square Footage 5,071 sqft
Price per Sqft $142
Subdivision Not Subdivided
MLS Listing ID 238046
Sold Date 05/12/25
Bedrooms 5
Full Baths 4
Half Baths 3
Abv Grd Liv Area 3,693
Year Built 1991
Annual Tax Amount $10,628
Lot Dimensions 3.85 acres
Property Sub-Type Single House
Source sunflower
Property Description
Nestled on 3.85 acres, this stunning 5-bedroom, 4 full bath, & 3 .5 bath estate offers luxury, comfort, & incredible outdoor living. The heated 20x40 in-ground saltwater pool & koi pond with a waterfall create a private oasis, surrounded by mature trees and lush perennial gardens. A screened-in deck with a natural gas hookup is perfect for outdoor dining, while the basketball court adds recreation. The detached 25'x29' heated & cooled garage with a finished loft (28'11x11'8) includes a pet wash, bathroom, & workshop, offering endless possibilities. There's also a 23'x9'7 shed! Inside, the home features Custom Woods cabinetry, high-end finishes, hardwood floors, & built-ins throughout. A gas see-through fireplace connects the kitchen and formal living room, while a formal dining room & main floor office provide elegant functionality. The primary suite on the main floor boasts a large walk-in closet & spa-like bathroom. Upstairs, spacious Jack & Jill bedrooms feature large walk-in closets, while the walk-out basement includes a bonus room, large storage & unfinished space, & a rec area. Recent updates include 2 high-end new HVAC systems w/ smart thermostats (2023-2024), a tankless water heater & water filtration system (2023), & a freshly seal-coated driveway. Personal property includes washer & dryer, wet bar refrigerator & kitchen appliances. Just minutes from town! Pre-listing whole house and radon inspections have been completed on 02/26/2025 & are available on file!
Location
State KS
County Shawnee County
Direction From SW 21st St. Head west on SW 21st St toward SW Westridge Mall. At the traffic circle, take the 2nd exit and stay on SW 21st St. At the traffic circle, take the 1st exit onto SW Indian Hills Rd. Property is on the west side of the road (left).
Rooms
Other Rooms Shed(s), Outbuilding
Basement Concrete, Partially Finished, Walk-Out Access, 9'+ Walls, Daylight
Interior
Interior Features Wet Bar, Carpet, High Ceilings, Coffered Ceiling(s)
Heating Natural Gas
Cooling Central Air
Flooring Hardwood, Ceramic Tile
Fireplaces Type One, Gas Starter, See Through, Living Room, Kitchen
Fireplace Yes
Appliance Electric Range, Wall Oven, Microwave, Dishwasher, Refrigerator, Disposal, Trash Compactor
Laundry Main Level, Separate Room
Exterior
Parking Features Attached, Detached
Garage Spaces 4.0
Fence Partial
Roof Type Composition
Building
Lot Description Wooded
Faces From SW 21st St. Head west on SW 21st St toward SW Westridge Mall. At the traffic circle, take the 2nd exit and stay on SW 21st St. At the traffic circle, take the 1st exit onto SW Indian Hills Rd. Property is on the west side of the road (left).
Sewer Rural Water, Septic Tank
Schools
Elementary Schools Wanamaker Elementary School/Usd 437
Middle Schools Washburn Rural Middle School/Usd 437
High Schools Washburn Rural High School/Usd 437
Others
Tax ID R6763
Read Less Info
Want to know what your home might be worth? Contact us for a FREE valuation!

Our team is ready to help you sell your home for the highest possible price ASAP




