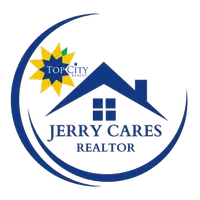Bought with Tammie Mundil • Better Homes and Gardens Real
For more information regarding the value of a property, please contact us for a free consultation.
Key Details
Sold Price $317,000
Property Type Single Family Home
Sub Type Single House
Listing Status Sold
Purchase Type For Sale
Square Footage 2,482 sqft
Price per Sqft $127
Subdivision Brookfield West
MLS Listing ID 237555
Sold Date 02/18/25
Style Ranch
Bedrooms 4
Full Baths 3
Abv Grd Liv Area 1,432
Originating Board sunflower
Year Built 1995
Annual Tax Amount $4,659
Acres 0.26
Property Sub-Type Single House
Property Description
This stunning four-bedroom, three-bath home is perfect for you! With spacious living areas, modern updates, and a thoughtful layout, it offers everything you need for comfort and convenience. From the vaulted ceilings to the beautifully finished basement, this home is designed to suit your lifestyle. Located in the desirable Washburn Rural School District, this charming home offers convenient main level living for added ease. The basement offers incredible versatility with a spacious family room, a rec room, a 4th non-conforming bedroom, a full bath, and a dedicated office space. Perfect for entertaining, working from home, or accommodating guests, this lower level adds endless possibilities to your living experience. Recent updates include stylish stonework on the fireplace, new flooring throughout, and fresh tile in all three bathrooms. This home is move-in ready and packed with modern touches!
Location
State KS
County Shawnee County
Direction From 21st St and Wanamaker, go West to Kingsrow Road, South to 24th Ct, West to the house. House on the North side of the street.
Rooms
Basement Concrete, Full, Finished, Daylight/Lookout Windows
Interior
Interior Features Carpet, Vinyl, Ceramic Tile, Sheetrock, Vaulted Ceiling
Heating Forced Air Gas
Cooling Forced Air Electric
Fireplaces Type One
Fireplace Yes
Appliance Electric Range, Oven, Microwave, Dishwasher, Refrigerator, Disposal, Garage Opener Control(s), Sump Pump
Laundry Main Level, Separate Room
Exterior
Exterior Feature Deck, Storm Doors, Fence, Fence-Wood
Parking Features Attached
Garage Spaces 2.0
Roof Type Architectural Style
Building
Lot Description Cul-De-Sac, Paved Road
Faces From 21st St and Wanamaker, go West to Kingsrow Road, South to 24th Ct, West to the house. House on the North side of the street.
Sewer City Water, City Sewer System
Architectural Style Ranch
Structure Type Frame,Stucco
Schools
Elementary Schools Wanamaker Elementary School/Usd 437
Middle Schools Washburn Rural Middle School/Usd 437
High Schools Washburn Rural High School/Usd 437
Others
Tax ID R55318
Read Less Info
Want to know what your home might be worth? Contact us for a FREE valuation!

Our team is ready to help you sell your home for the highest possible price ASAP




