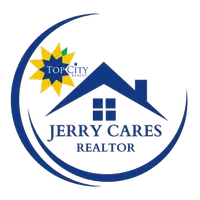Bought with MichelleJ Gerety • Pia Friend Realty
For more information regarding the value of a property, please contact us for a free consultation.
Key Details
Sold Price $210,000
Property Type Single Family Home
Sub Type Single House
Listing Status Sold
Purchase Type For Sale
Square Footage 957 sqft
Price per Sqft $219
MLS Listing ID 235291
Sold Date 07/26/24
Style Ranch
Bedrooms 2
Full Baths 1
Abv Grd Liv Area 957
Year Built 2023
Annual Tax Amount $1,063
Lot Size 1.680 Acres
Acres 1.68
Property Sub-Type Single House
Source sunflower
Property Description
ALL OFFERS DUE MONDAY < JULY 1, 3:00 pm. Beatiful new home surrounded by nature on all sides! This cottage-style home was built in 2023 as a haven for “empty nesters”. Woodwork for the custom kitchen and living room trim was made from a walnut tree harvested from this very property. The home was built with energy efficiency in mind with walls framed of 2x6 lumber allowing for thick insulation. The appliances such as the mini-split heating/cooling system, the wood pellet stove for extra heat on those winter days, the propane powered stove and on-demand propane water heater have made for low energy bills for the current owners. Luxury vinyl tile was installed throughout the home for durability and easy cleaning. Grow your own food in the well-established raised-bed garden featuring several perennials. The garden has its own water hydrant. The 1.68 acres is bordered by a cliff, a creek, a wooded area, and a large sunny lawn. Take a walk through the woodland path and by the soothing scent garden bordered by native stone. Or sit on the porch for your morning coffee. The well-insulated one-car garage has finished interior walls and a handyman's dream workbench. Now for the house! The first thing you notice is the 16' tall copper-colored ceiling which creates a feeling of expanse. The copper theme is carried through in the beautiful kitchen backsplash. Two cozy bedrooms have ample closets and have windows that overlook the forest areas, no nearby neighbors! The living room area has
Location
State KS
County Atchison County
Direction From the intersection of Hwy 59 and Hwy 73 (10th Street) go South on Hwy 73 150 feet. Turn right on Patriot Street, then immediately turn left onto Prie Blvd. Go .6 miles and turn left onto Elm Drive. Go 250 straight. The driveway curves to the left past the gardens. Atchison is 35 minutes from St Joseph, 30 minutes from Leavenworth, 33 minutes from Platte City, MO.
Rooms
Basement Slab
Interior
Interior Features Vinyl
Heating Heat Pump
Cooling Heat Pump
Fireplaces Type One
Fireplace Yes
Appliance Gas Range, Microwave, Dishwasher, Refrigerator
Laundry Main Level
Exterior
Exterior Feature Patio
Parking Features Detached
Garage Spaces 1.0
Roof Type Composition
Building
Faces From the intersection of Hwy 59 and Hwy 73 (10th Street) go South on Hwy 73 150 feet. Turn right on Patriot Street, then immediately turn left onto Prie Blvd. Go .6 miles and turn left onto Elm Drive. Go 250 straight. The driveway curves to the left past the gardens. Atchison is 35 minutes from St Joseph, 30 minutes from Leavenworth, 33 minutes from Platte City, MO.
Sewer City Water
Architectural Style Ranch
Structure Type Frame,Vinyl Siding
Schools
Elementary Schools Atchison Co. Community Elementary School/Usd 377
Middle Schools Atchison Co. Community Middle School/Usd 377
High Schools Atchison Co. Community High School/Usd 377
Read Less Info
Want to know what your home might be worth? Contact us for a FREE valuation!

Our team is ready to help you sell your home for the highest possible price ASAP


